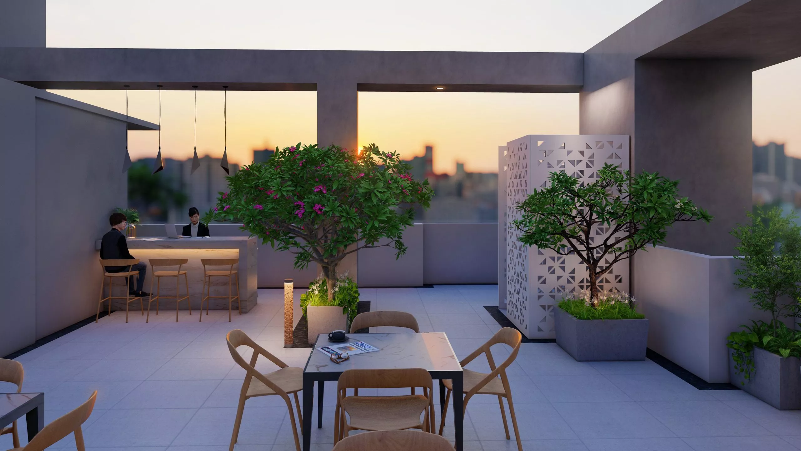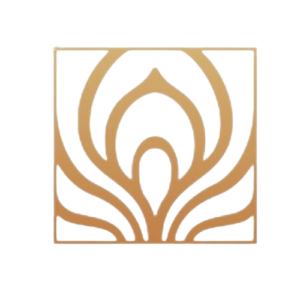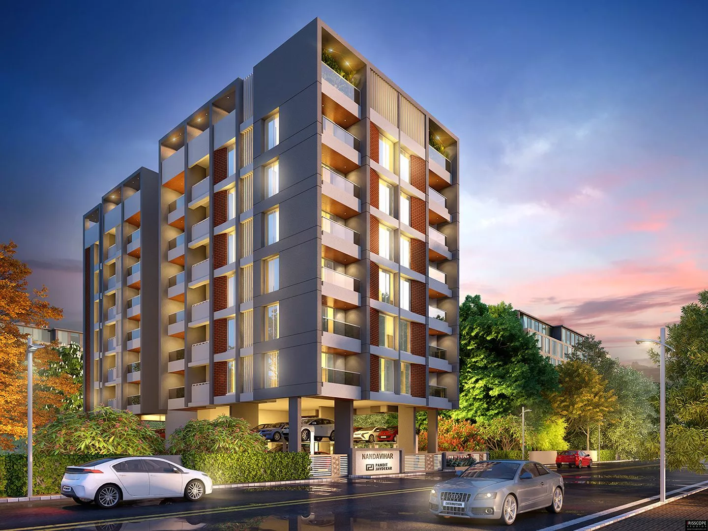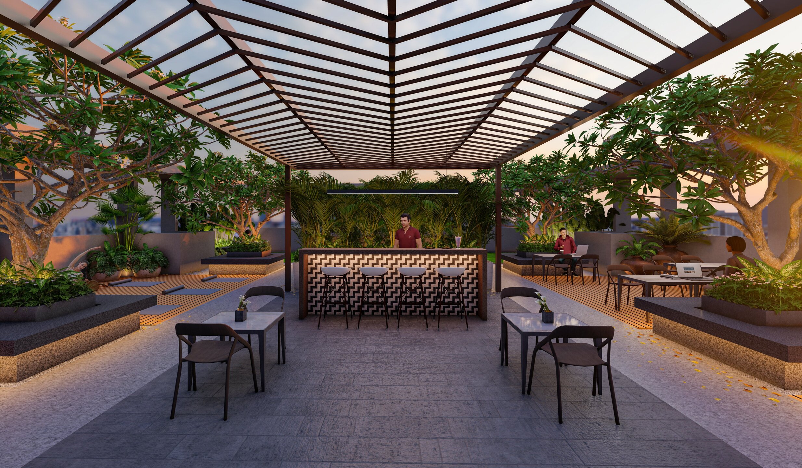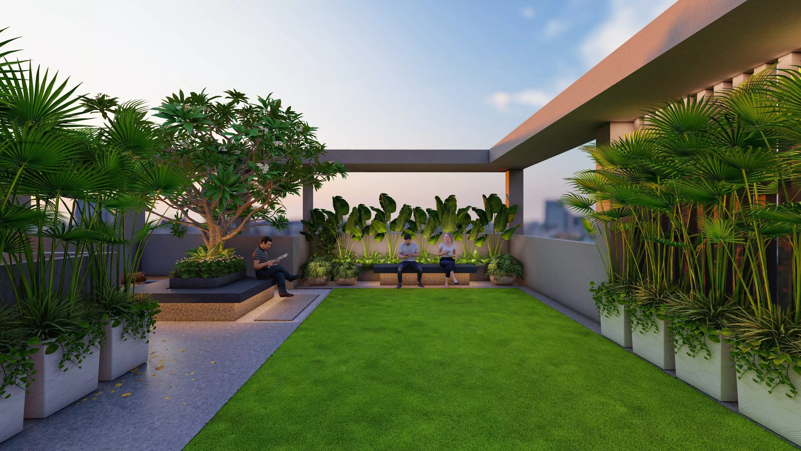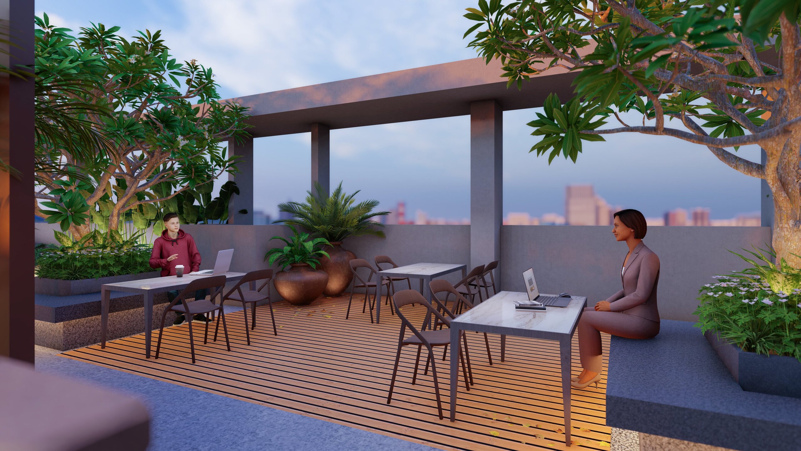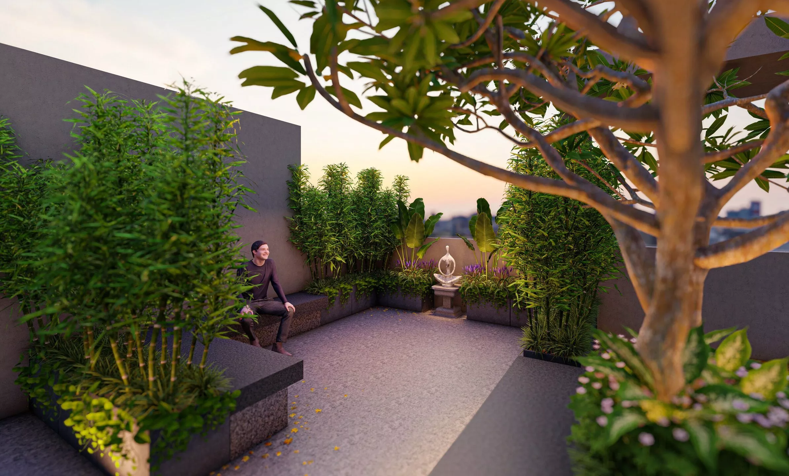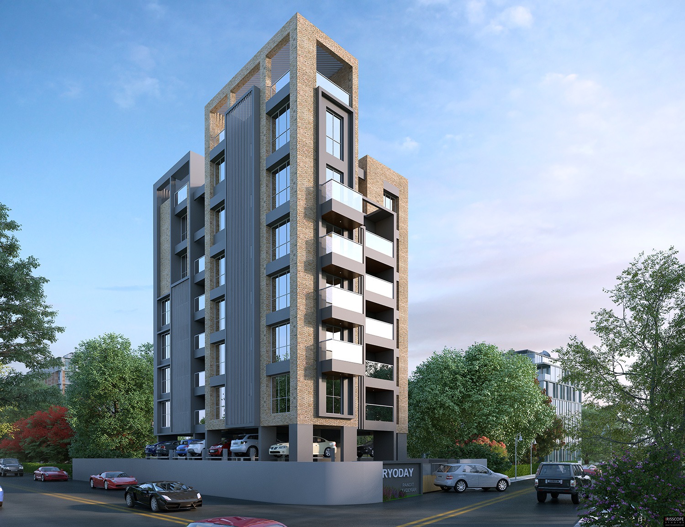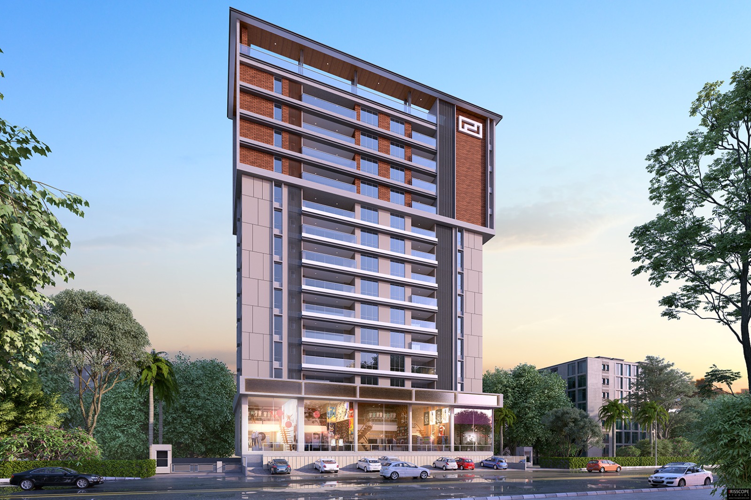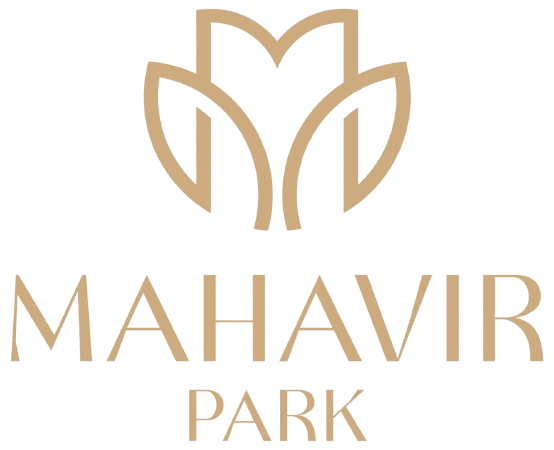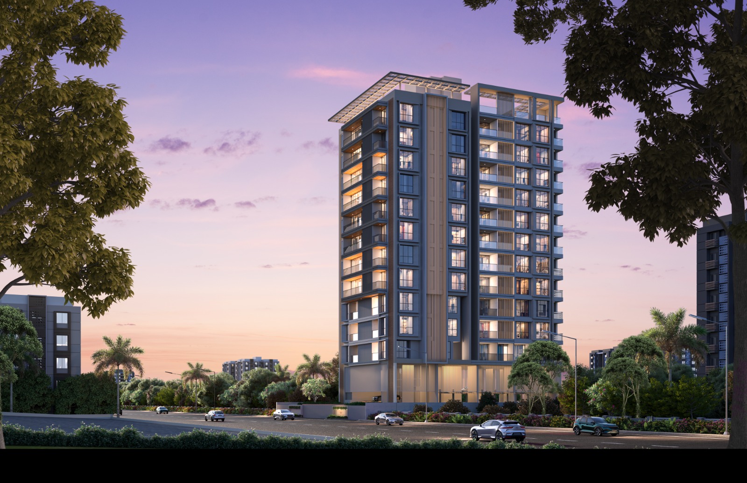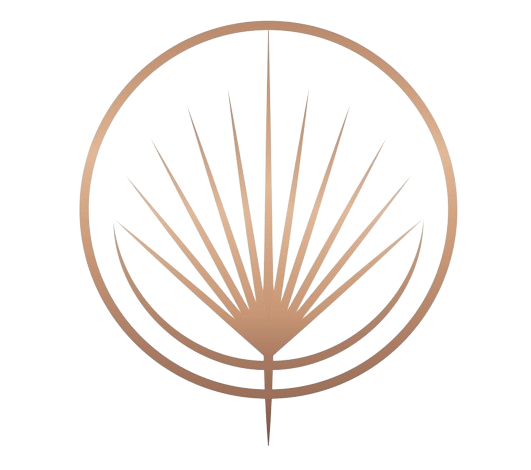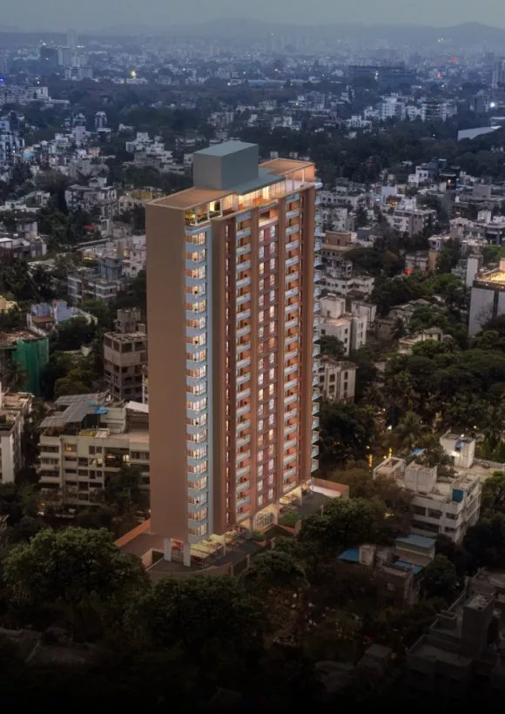RERA NO: P52100055797
Nandvihar is conceived as a unique offering for the select few. Those special people who value a secluded lifestyle yet appreciate the advantage of living in the centre of it all.
People who demand convenience and class, and select exclusivity in every aspect of life. The connoisseurs who want to celebrate life’s finest
moments in comfort and elegance. The sophisticated few who recognise the subtle nuances of a curated experience. For you, Nandvihar is designed to captivate the senses, enchant the mind.
Nandvihar is fashioned as an exclusive haven; a little world of luxury within walls.
From the spacious rooms and balconies to the meticulous planning that maximizes natural light and ventilation – your Nandvihar home is conceived for splendor and sophistication. There’s ample space for entertaining and yet, it’s intimate enough for your family.
Nandvihar offers 2 & 3-bedroom residences.
With the inviting lobby, captivating rooftop terrace, curated amenities, and overall aesthetics – it offers an exceptional setting for a luxurious lifestyle.
Gallery

Specifications
- 125mm AAC Blocks Masonry with POP/Gypsum finishes for Internal Walls.
- Plastic emulsion for all internal walls
- RCC Slab with POP/Gypsum finishes for Ceiling with Plastic Emulsion Paint (Asian Paints/ Nerolac).
- 1600 X 800 mm Glazed vitrified tiles in all rooms.
- Wooden flooring of reputed brand in master bedroom.
- Anti-skid flooring in all the other sit – outs and dry balcony.
- 4 light points, 1 fan point, 2 – 5 Amp plug points in Each Room.
- Invertor Power backup covering 1 light point & 1 fan point in all rooms and One Light
- Point in Toilet/Power backup from common DG set.
- Cable/Wiring – (Polycab/Finolex)
- Switches – (Anchor/Legrand)
- Plywood door frames with laminate finish door shutters for all internal doors. (32mm Thick).
- Main door and Safety door to be Veneer, Brass fittings & Night Latch. (35mm Thick).
- Granite Door frames for toilets.
- UPVC/Aluminium (Brand – Tostem) windows with Mosquito nets (where ever possible) and MS Grills.
- Granite / Double charged Vitrified Kitchen platform with Dado up to 2ft and SS Sink .
- Two 15 Amp Point for Refrigerator, Mixer/Microwave & induction in Kitchen.
- One 15 Amp Point for Washing Machine in Dry Balcony.
- Television and Telephone Point in Master Bedroom.
- 15 Amp Point for Air Conditioner in all bedrooms.
- Provision for Hot water through Common Solar Heating System in all Toilets.
- 600 x 1200mm dado tiles in all Toilets. (Kajaria/Simpolo/Asian).
- Single lever bath fittings in toilets. (Brand– Jaquar or equivalent).
- Glass shower partition.
- Exhaust fan in toilets.
- False ceiling in toilet
Common Amenities
- One lift – 5 passenger and one lift – 8 passenger , Auto-Door Elevator of reputed make (Kone/Omega).
- Staircase with Decorative Steel railing.
- Granite/Marble for treads, risers and landings.
- Decorative Entrance Lobby.
- Video door phone access and Intercom Facility.
- Solar Water Heater System.
- Power Backup for Lift, Common Lighting and Water Pump Kirloskar/Kohler/Cooper).
- Drivers Toilet in parking.
- CCTV cameras in common areas
