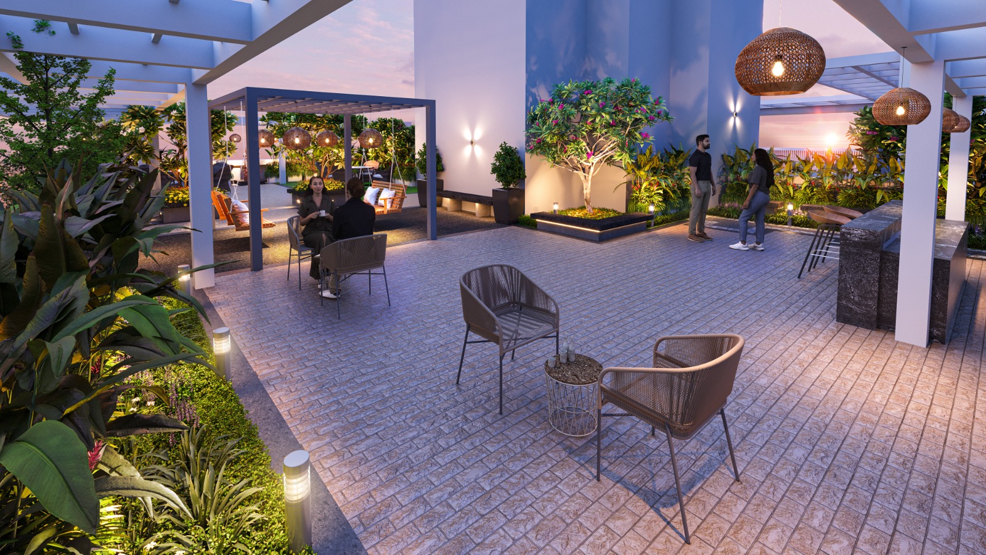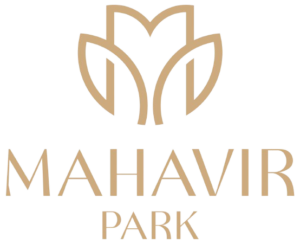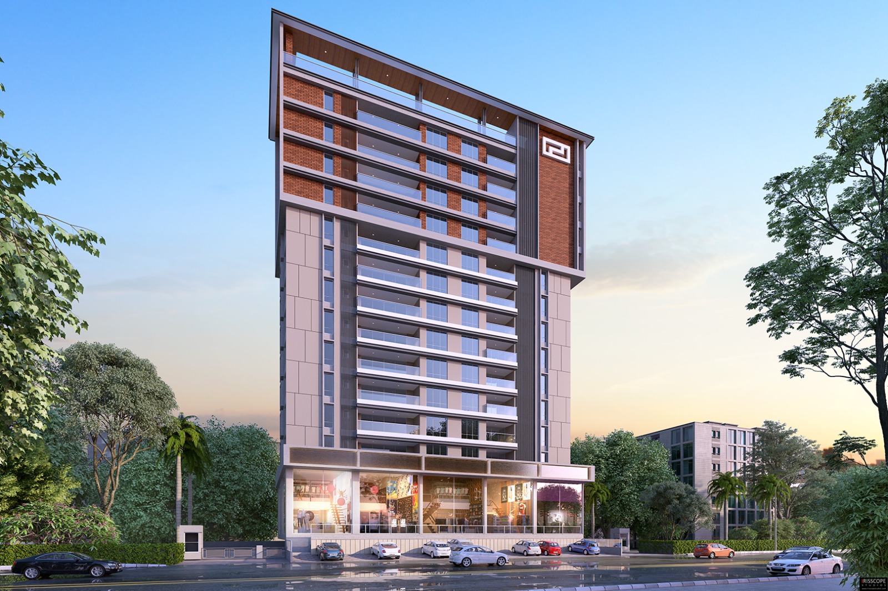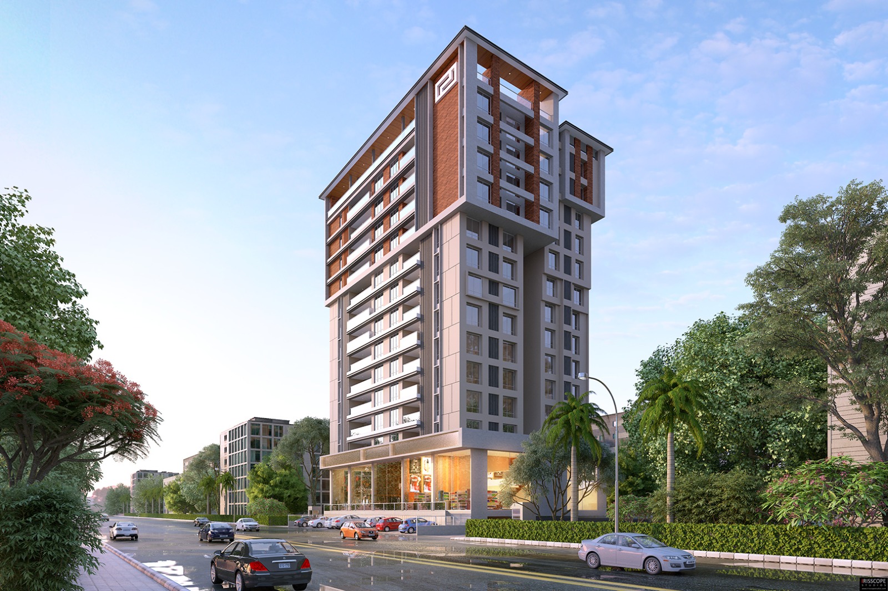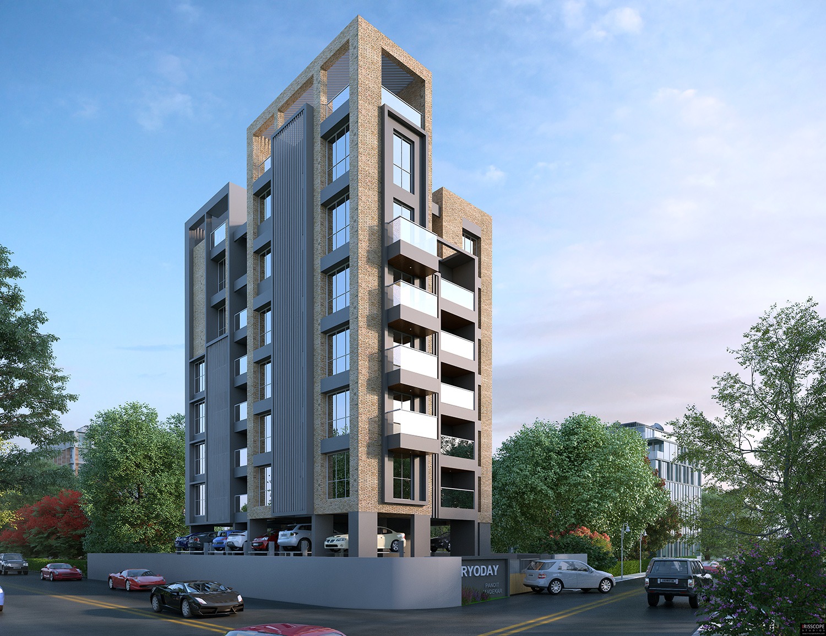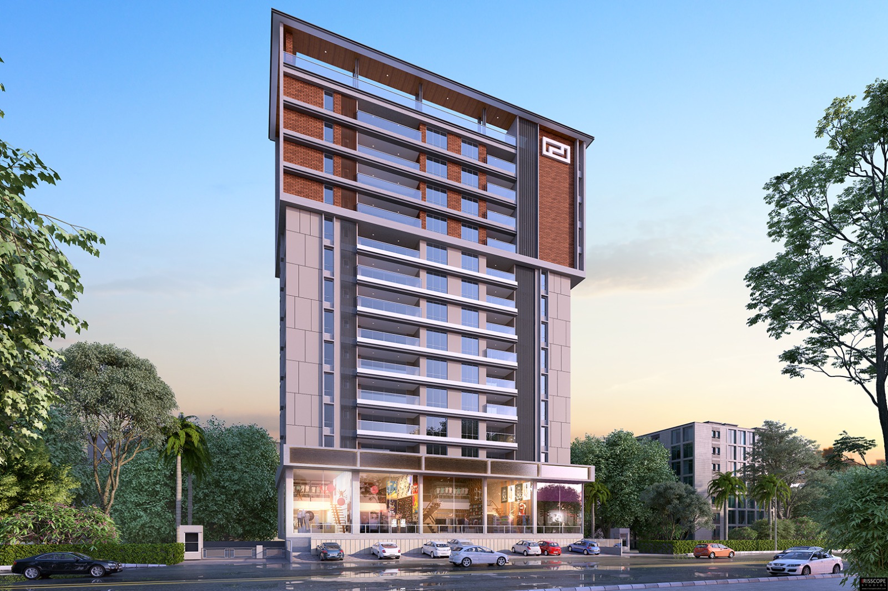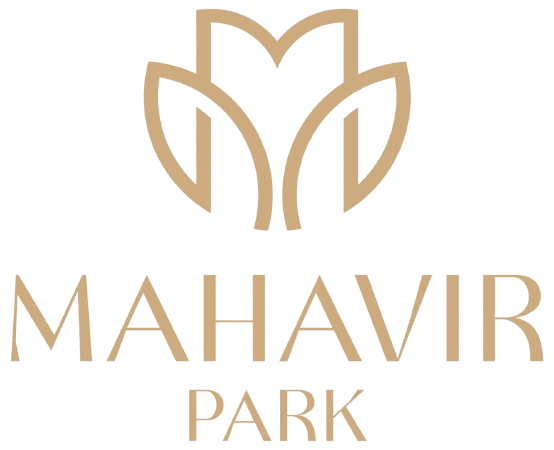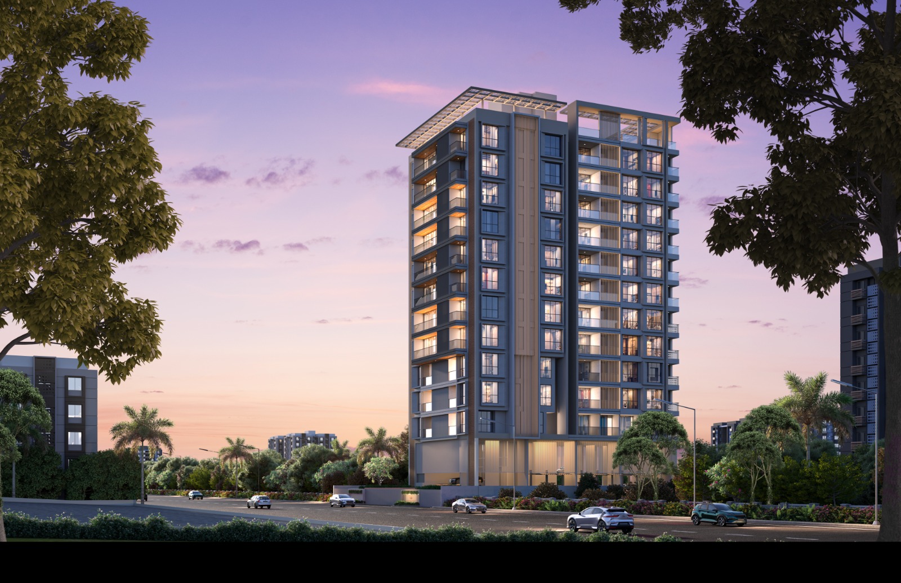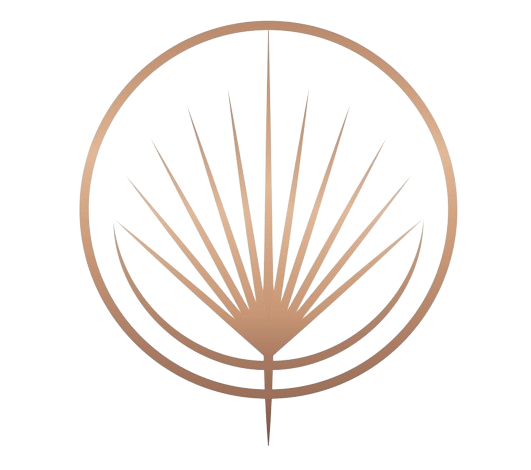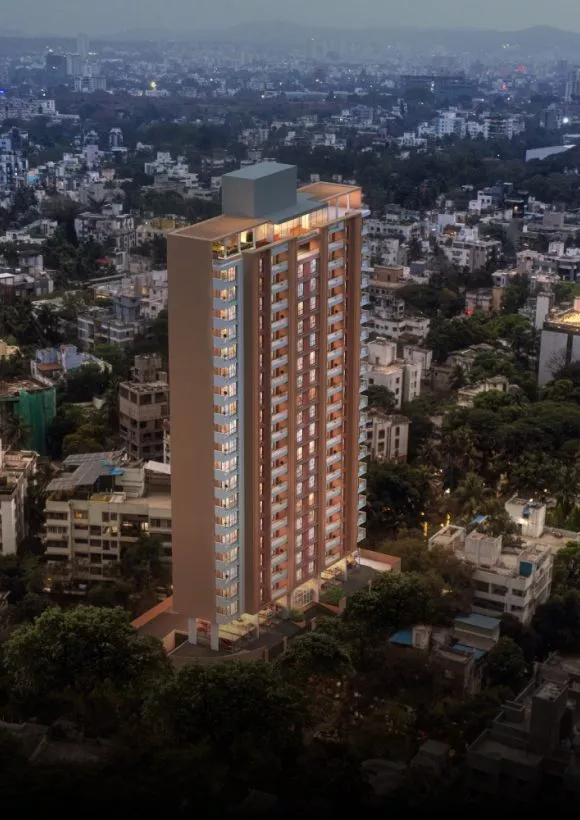RERA NO: P52100077101
Mahavir Park makes a statement of achieved success and of future prosperity of milestones reached and of more to come. Because Mahavir Park is as exclusive in concept as it is in location. Twelve floors of spacious residences, situated on the premium ITI Road of Aundh, opposite the landmark Sarja restaurant, it’s an address most can only dream of.
A neighbourhood that’s green and restful yet with a world of vibrancy and convenience at your doorstep.
Come, celebrate your success at this impeccable address! And pave the way to a more prosperous future.
Location
Mahavir Park Society, Sarjaa Rd, Sahil Park, Sanewadi, Aundh, Pune, Maharashtra 411007
View on MapGallery

Specifications
- AAC Blocks Masonry with POP/Gypsum finishes for Internal Walls and Ceiling.
- External walls – 125 mm with Acrylic Paint (Asian Paints/ Nerolac).
- Internal walls – 125 or 100 mm with Plastic Emulsion Paint (Asian Paints/ Nerolac).
- Plastic emulsion for all internal walls
- RCC Slab with POP/Gypsum finishes for Ceiling with Plastic Emulsion Paint (Asian Paints/ Nerolac)
- Wooden Flooring in Master Bedroom.
- 1800 x 1200 mm Vitrified Tiles in all other rooms. (Brand: Kajaria/Asian)
- Anti-Skid Tiles in dry Balcony.
- 4 Light Points, 1 Fan Point, 2 Plug Points (5 Amp) in each room.
- 1 – Refrigerator Point in Kitchen. (15 Amp)
- 1 Extra – 15 Amp point in kitchen.
- 1 – Boiler/Geyser Point in Toilet. (15 Amp)
- 1 – Washing Machine Point in Dry Balcony. (15 Amp)
- AC point in all bedrooms and living & dining room (15 Amp)
- Concealed Copper Wiring.
- TV & Telephone Point in all rooms.
- Brand: Cable/Wiring –Polycab/Finolex
- Switches –Anchor/Legrand
- Exhaust Fan Provision in Kitchen & Toilets
- Laminated Flush door shutters with Plywood Door frames fitted with Mortise Lock.
- (All Internal Doors 32mm Thick)
- Main Door and Safety Door with Veneer, SS fittings & Night Latch.(Main Door 35mm Thick)
- Granite Door Frames for toilets.
- Anodised Aluminium windows with Mosquito Nets and MS Grills. (Brand: Tostem or equivalent)
- Granite kitchen platform with SS Sink.
- Dado upto 2 ft. from kitchen platform.
- Television and Telephone Point Provision in all Bedrooms.
- 15 Amp Point for Air Conditioner.
- Anti-Skid Flooring and 600 x 600 mm dado tiles upto Ceiling height in all toilets.
- (Brand: Kajaria/Simpolo/Asian)
- Single lever bath fittings in all toilets. (Brand: Jaquar or equivalent)
- Sanitary ware of Hindware/Cera Make. Wall hung EWC in all toilets.
- Concealed Piping in all Toilets.
- Power backup (Invertor Backup) in all flats which will cover 1 light point & 1 fan point in all rooms plus One Light Point in Toilet.
- Compatible plans with load calculations for Split AC system and VRV System
- Pre-planned provision for core cuts feasible for both above-mentioned layouts.
- 1 – 15 Amp AC point in each Bedrooms and Dining Area
- 2 – 15 Amp AC point in Living area.
Common Amenities
- Decorative Entrance Lobby with Ramp Access.
- Marble/Kota for treads, risers and landings with decorative MS railing
- Electronic security system with Video Door Phone.
- Solar Water heating system with Heat Pump.
- 1 Nos. – 8 passenger auto-door elevator of reputed make (Make: Kone/Omega)
- up to Basement
- 1 Nos. – Stretcher lift auto-door elevator of reputed make (Make: Kone/Omega)
- up to ground floor (As per Fire Norms)
- Genset backup for lift, common lighting and water pump.
- (Make: Kirloskar/Kohler/Cooper)
- Landscaped areas/courtyards (wherever possible)
- Intercom Facility.
- Toilet for Watchman/Drivers/Servants at Basement/Parking Level.
- Gas pipeline as per MNGL.
