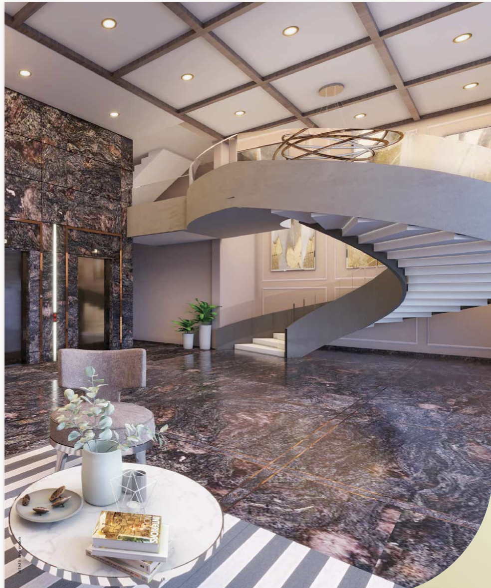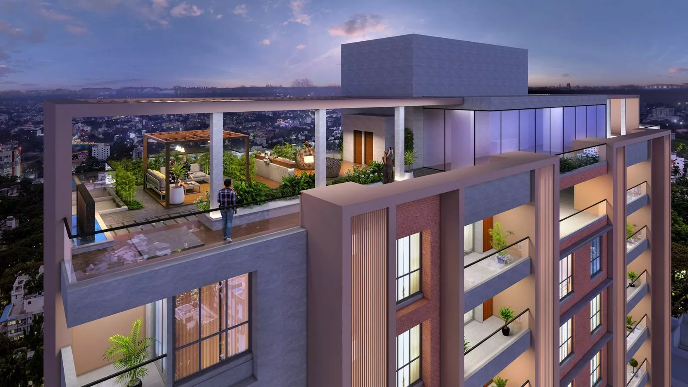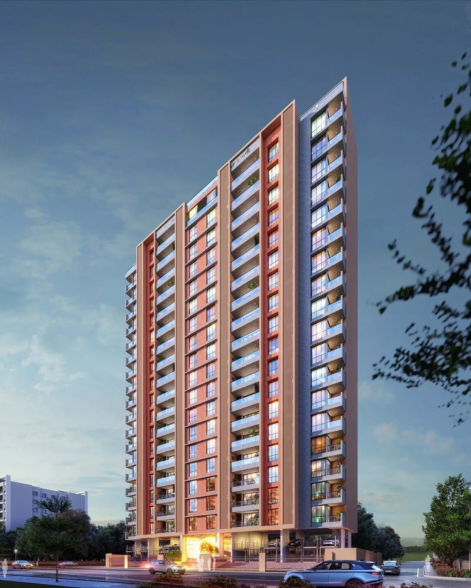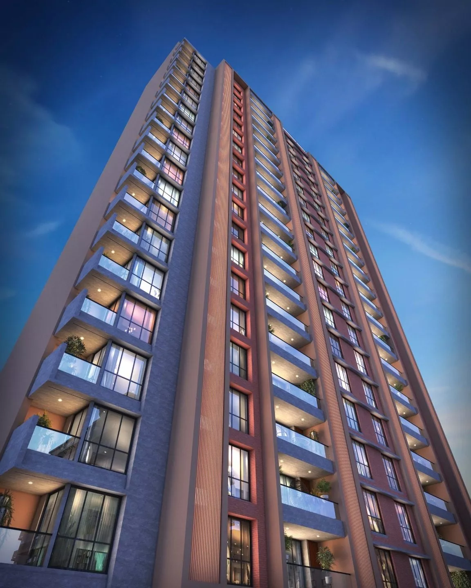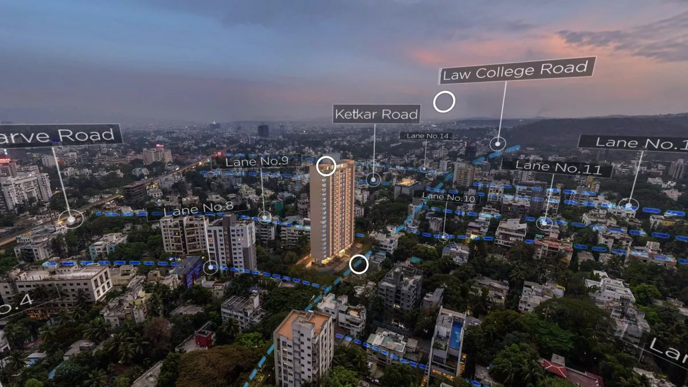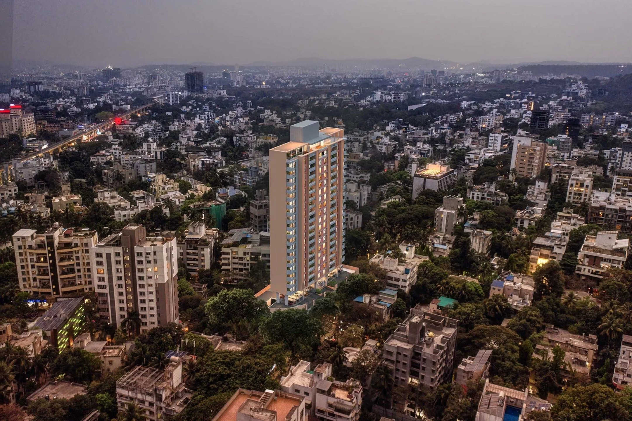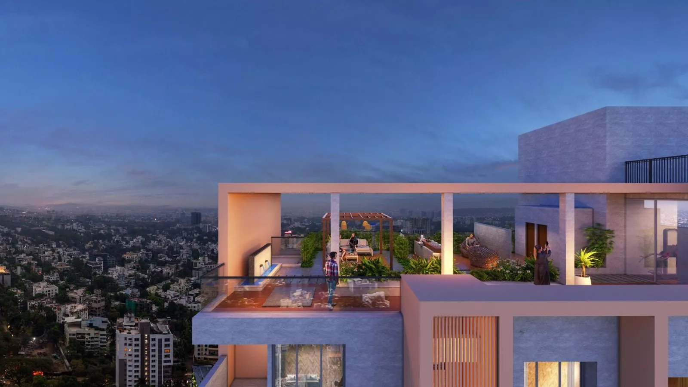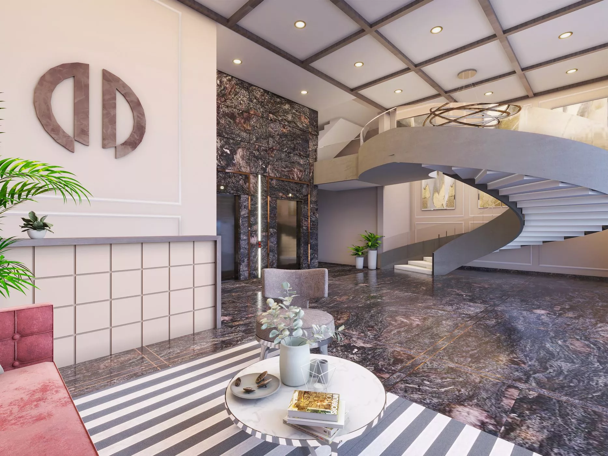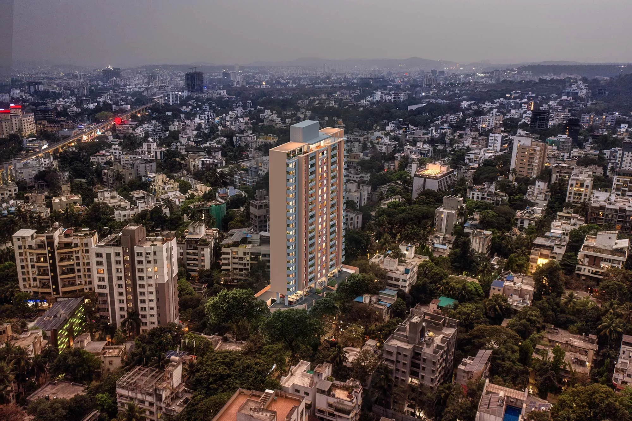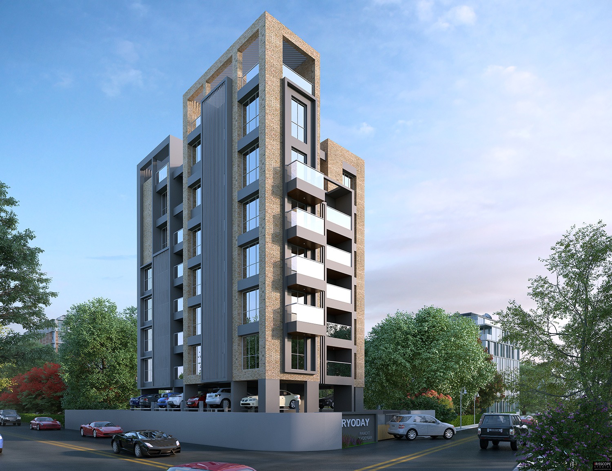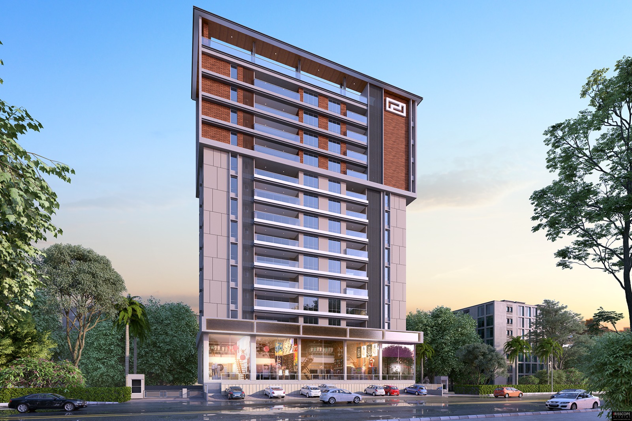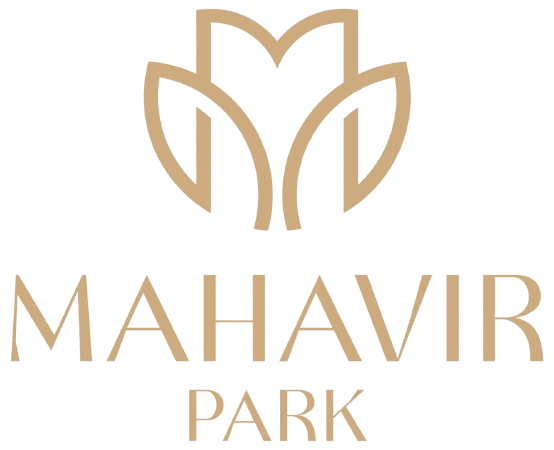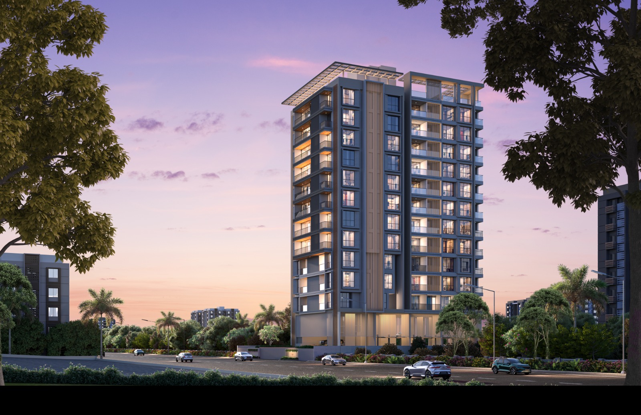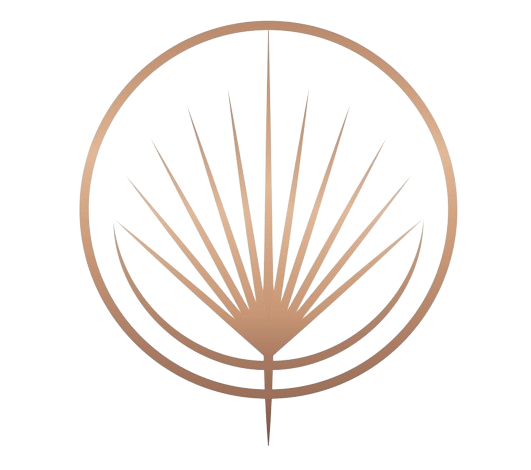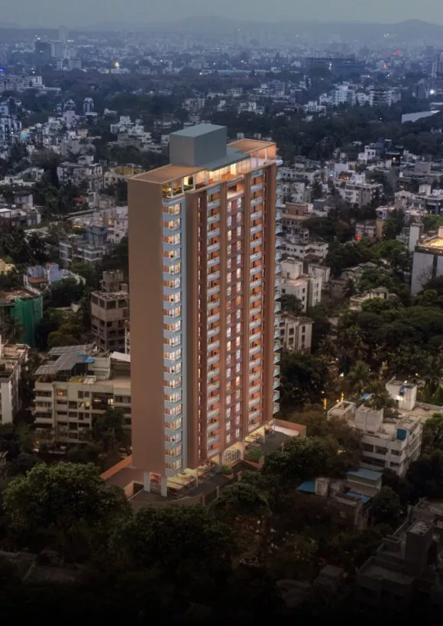RERA No: P52100049035
We invite you to be part of Manorama’s legacy in a unique high-rise tower, soaring above clouds. Cherish bespoke 19-storey 3-side open, exquisitely crafted homes. Create stories as space and luxury intertwine in this elite tower, a testament to opulence and grandeur in the realm of high rise residential living. Seize this opportunity to be part of a new construction in Pune’s elite landscape!
Virtual Tour
Gallery
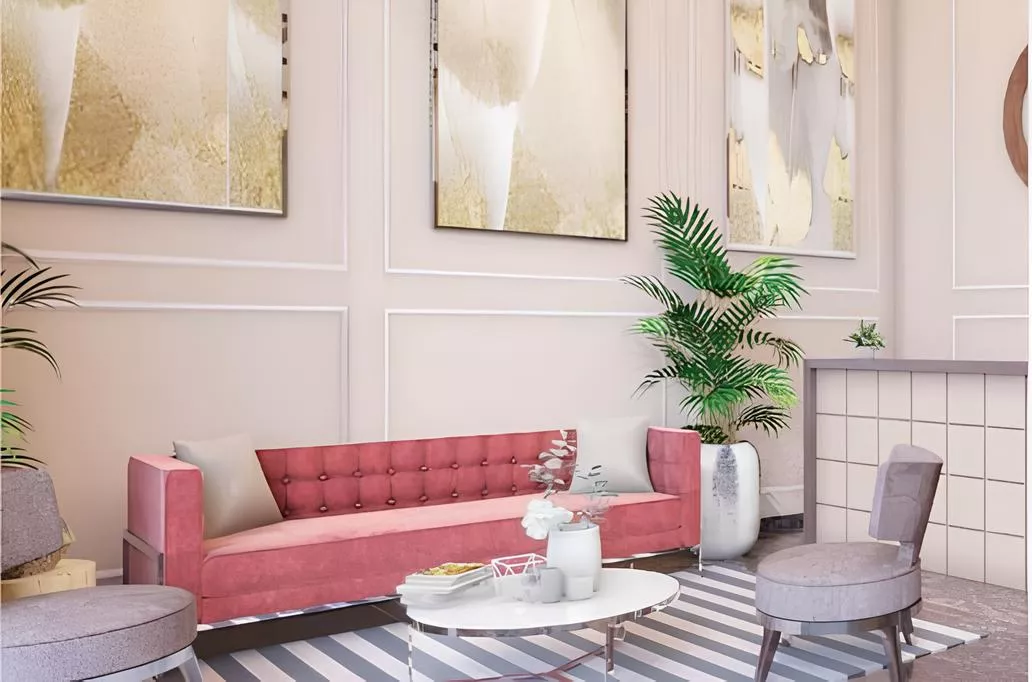
Specifications
- 125mm AAC Blocks Masonry with POP/Gypsum finishes for Internal
- Walls
- Lustre Finish Paint for all Internal walls
- RCC Slab with POP/Gypsum finishes for Ceiling with Lustre Finish Paint (Asian Paints / Nerolac)
- Marble in Living, Dining, Kitchen, and Bedrooms
- Wooden flooring in the master bedroom (Engineered wood of a reputed brand)
- Marble flooring in the Sit-out area attached to the living room*
- Anti-skid flooring in all the other sit–outs and dry balcony
- Concealed Copper Electrical Piping
- 4 light points, 1 fan point, 2-foot lamps, and 2 – 5 Amp plug points in Each Bedroom
- 8 light points, 2 fan points, 5 (3+2) – 5 Amp plug points in the Living room
- 2 – 5 Amp point in Sit-out attached to the Living room
- Television and Telephone Point Provision in each Bedroom and Living area
- Cable/Wiring – (Polycab/Finolex)
- Universal Switches – (Anchor/Legrand) *
- Compatible plans with load calculations for Split AC system and VRV System
- Pre-planned provision for core cuts feasible for both above-mentioned layouts
- 1 – 15 Amp AC point in each Bedroom and Dining Area
- 2 – 15 Amp AC point in the Living area
- Inverter Power backup covering all points except all the 15 Amp power points
- Veneer Finish Door Shutters, Plywood frames with Melamine polish (All internal doors 32mm Thick)
- Main door and Safety door to be Veneer Brass fittings & Night Latch. (Main Door 35mmThick)
- Keyless entry – Electronic locks on both the safety door and main door *
- Folding Doors to the Sit-Out
- Granite/Marble Door frames for toilets
- Toilet doors with laminate on the inside and veneer on the outside
- UPVC/ Aluminium noise reduction windows with Marble framing (3- Track Windows wherever possible) with mosquito curtain
- Telephonic Black/Jet black Granite Kitchen platform with Dado up to 2ft and 18” SS Sink*
- 3 – 15 Amp Point for Refrigerator, Oven & Microwave in the Kitchen
- 2 – 15 Amp points for Washing Machine and Dishwasher in the Dry Balcony
- Modular Kitchen: Under platform cabinets of reputed make
- Exhaust fans of reputed make*
- Platform with SS sink with Drain Board in Dry Balcony *
- Provision for a crusher in the sink of the dry balcony
- Provision for Electric Geyser for hot water for the sink in the dry balcony
- Combination of Anti-skid tiles/ Vitrified tiles and granite in dry balcony
- Concealed Piping in all Toilets
- Frosted Acrylic False ceiling in all Toilets*
- Provision for Hot water through
- Common Solar Heating System in all Toilets
- 1200 x 800mm dado tiles in all Toilets. (Kajaria/Simpolo/Asian)
- Designer Master toilet with Rain shower *
- Half Shower partition in all toilets *
- Single lever bath fittings in toilets. (Brand– Jaquar or equivalent)
- 1 – 15 Amp Point for Boiler/Geyser in the duct abutting the Toilet
- Exhaust fans of reputed make *
Common Amenities
- Secured & decorative Entrance Lobby with Reception desk & waiting area
- One 8-passenger Auto-Door Elevator of a reputed make (Kone/Schindler)
- One stretcher Lift 10-passenger Auto–Door. Elevator of a reputed make (Kone/Schindler)
- 5ft-wide Staircases with Decorative railing
- Video door phone access and Intercom Facility
- Solar Water Heater System backed up with Heat pump
- PV panels for reducing the load of Common area lighting (Net Metering method)
- Genset Backup for Lift, Common Lighting, and Water Pump (Kirloskar/Kohler/Cooper)
- Barrier-free Accessible Common Areas for Elderly People with Provision of Wheelchair
- Pit puzzle car parking with valet
- Drivers Toilet in Parking
